|
|
Farm For Sale
By Owner
360-629-6894
18.1 Acres
5 buildings
Orchard
$225K
|
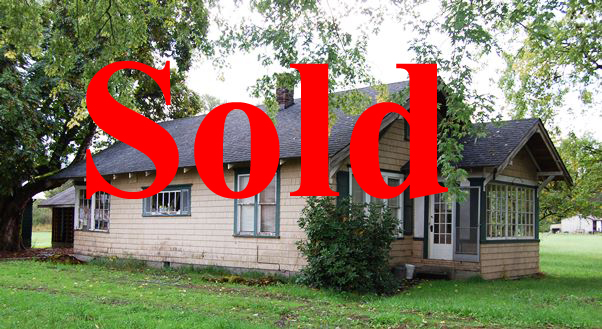
|
|
3038 Valley Highway, Deming, WA 98244
No Trespassing, Escort required to enter property
Call 360-629-6894 for appointment
Or
E-Mail me.
Not FHA financeable in current condition of house.
Lease with option possible (but not probable)
|
|
|
 |
18.1 acres (17 acres of producing hay field) (See pictures)
|
|
|
|
|
|
|
 |
Orchard (8 apple, 3 plum, 3 cherry, 1 pear, 4 unknown)
|
|
|
|
|
|
|
 |
House (See pictures)
|
|
|
 |
4 bedroom 1928 farm house (solid with issues - See Below)
|
|
|
 |
8' 9" ceilings on main floor
|
|
|
 |
6' ceilings in 2 upstairs bedrooms
|
|
|
 |
26' x 41' foot print including back porch/laundry room
|
|
|
 |
Enclosed front porch 7' x 13.5'
|
|
|
 |
Heat:
|
|
|
 |
Wood stove in living room (Flue Pipe needs replacing)
|
|
|
 |
2 large electric baseboard units (living room and back bedroom)
|
|
|
 |
Wiring:
|
|
|
 |
All lights are on original knob & tube wiring (legal but frowned on)
|
|
|
|
(I would disconnect the knob & tube from 110vac, hook it to low voltage DC and covert all lighting to LED)
|
|
|
 |
Most everything else is 60s? copper with some newer
|
|
|
 |
Foundation:
|
|
|
 |
Concrete perimeter added years ago.
|
|
|
 |
Space under front porch not enclosed - easy varmint entry.
|
|
|
 |
Brick and wood interior floor beam posts
|
|
|
 |
Septic:
|
|
|
 |
Configuration and condition are unknown.
|
|
|
|
Even with the high winter water table, there is no sign of drain field overflow. No problems in at least the last 25 years
|
|
|
 |
Roof:
|
|
|
 |
30 yr. guaranteed composition roof professionally installed 15 yrs. ago.
|
|
|
 |
No sign of any leaks since new roof .
|
|
|
 |
Appliances:
|
|
|
 |
Very old electric cook stove (top burners functional, unknown oven)
|
|
|
 |
Very old working refrigerator
|
|
|
 |
Newer large hot water heater
|
|
|
 |
Dead, very small dishwasher under kitchen counter
|
|
|
 |
No clothes Washer or Dryer but hookups are ready on back porch
|
|
|
 |
Not FHA financeable in current condition
|
|
|
 |
Bathroom sub-floor is soft (joists are OK).
|
|
|
|
(I would gut the entire bathroom, replace the subfloor and start fresh)
|
|
|
 |
Kitchen counter is in bad shape with soft subfloor under it.
|
|
|
 |
Floor joist ends under counter need sisters.
|
|
|
|
(I would remove counter & subfloor under it, fix joists and build/install new counter cabinet)
|
|
|
 |
A couple other floor joists along north wall should be sistered
|
|
|
 |
No kitchen stove vent
|
|
|
 |
Foundation needs vent screens
|
|
|
 |
At least one interior floor beam post has sunk and needs to be shimmed up
|
|
|
 |
Needs vapor barrier under house
|
|
|
 |
Wiring under house needs to be tacked up
|
|
|
 |
Space under front porch needs to be enclosed
|
|
|
 |
2 areas of lower window casing rot (front porch and back porch)
|
|
|
 |
Sometime in the past the power line from street was knocked down,
|
|
|
|
Although functional, the reconnection to the house begs to be redone properly (I would bury the line from the street)
|
|
|
 |
Nov 2014 bank appraisal value $200K (before major clean-up)
|
|
|
 |
Professional Home Inspection Report available to serious shopper
|
|
|
 |
2 car (20' x 24')
|
|
|
 |
Wood frame, steel roof on concrete slab
|
|
|
 |
I see no evidence of roof leaks
|
|
|
 |
Overhead power lines to house are removed (I would bury new line)
|
|
|
 |
Wood frame, steel roof, wood plank floor
|
|
|
 |
I saw some wet spots on the floor along the east wall after heavy rain,
|
|
|
|
but I could not see evidence on the ceiling above them ?
|
|
|
 |
110/220 power
|
|
|
 |
110 power via buried line
|
|
|
 |
Several sheets of steel roofing are missing
|
|
|
 |
South side shingles are missing in large patches
|
|
|
 |
South side structure needs beefing up
|
|
|
 |
95% of the structure is dry and solid
|
|
|
 |
There are some floor beam ends that need sisters or replacement
|
|
|
 |
Definitely worth saving but roof and south side need addressing soon
|
|
|
 |
10? years old
|
|
|
 |
110/220 power via buried line from under house
|
|
|
 |
Wood frame, composition roof on concrete slab
|
|
|
 |
Modern water treatment system
|
|
|
|
(Chlorine injection, settling tank, carbon filter, water softener)
|
|
House Pictures
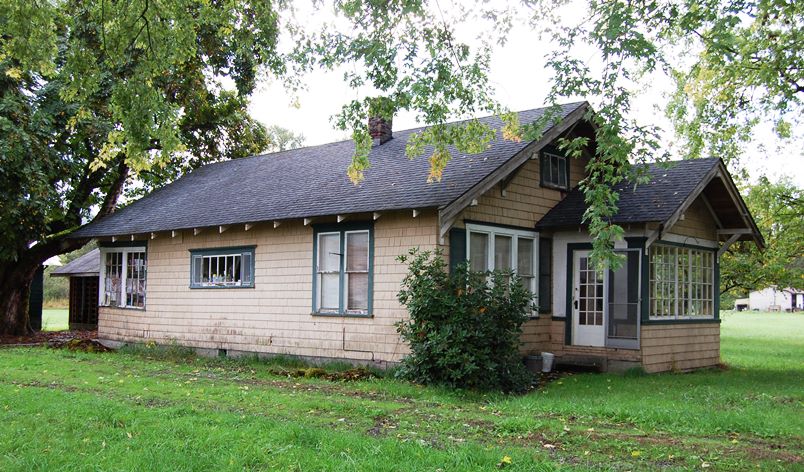
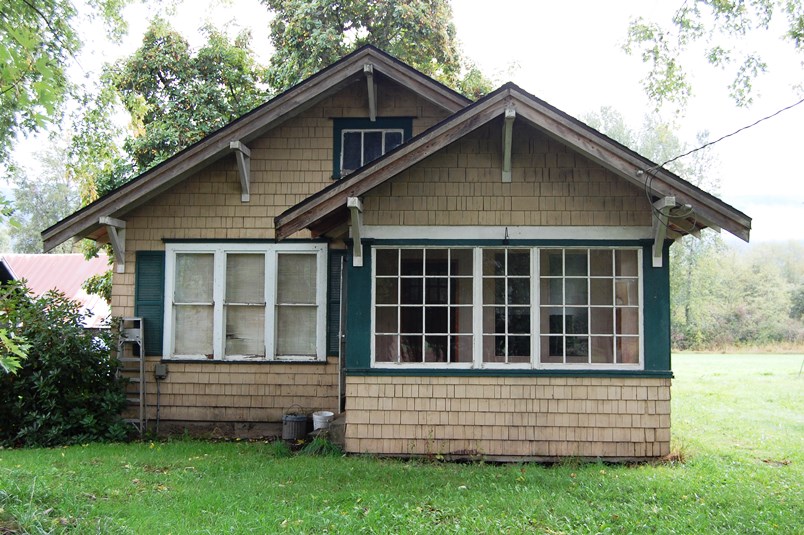
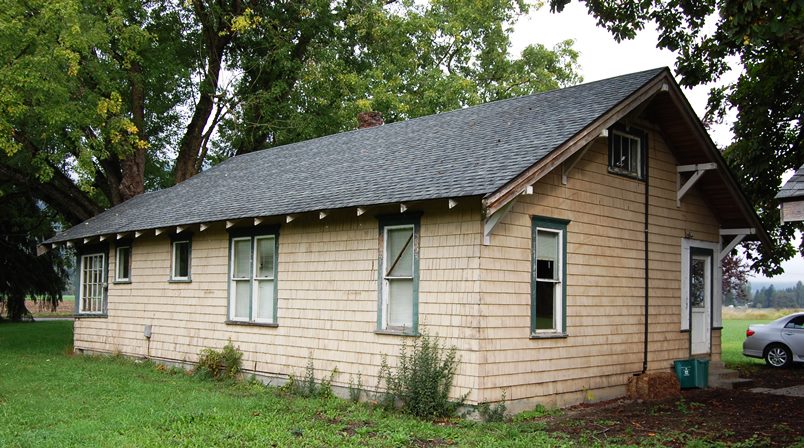
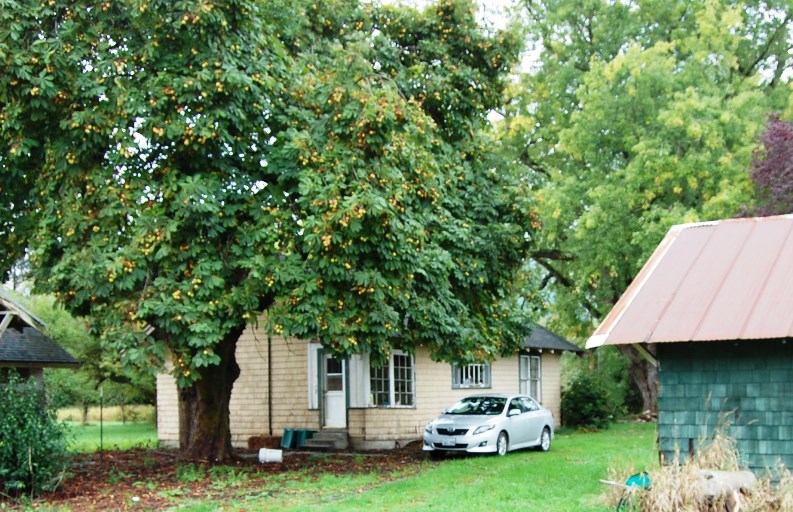
Back porch from Kitchen
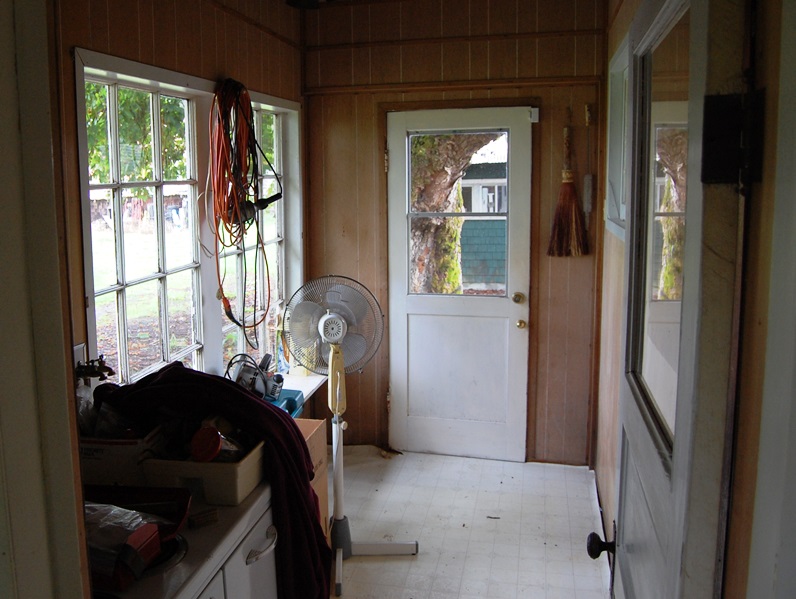
Kitchen
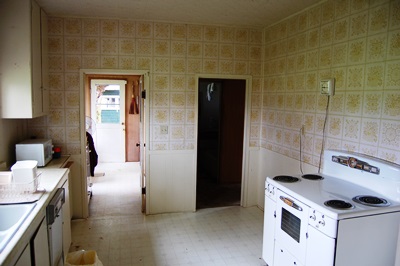 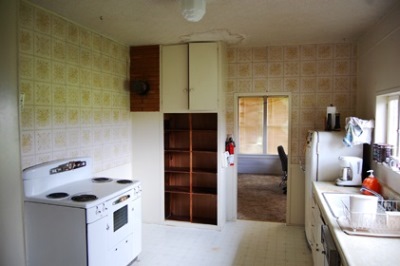
Living Room
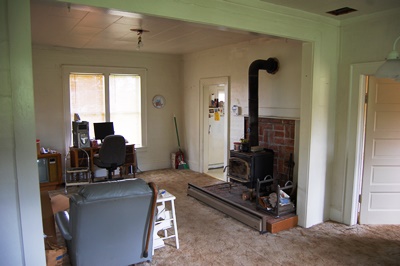 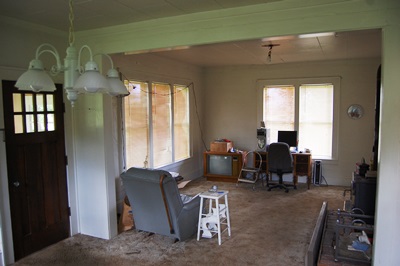
Dining Room
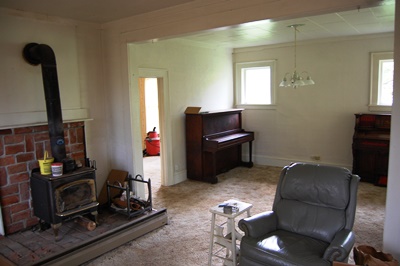 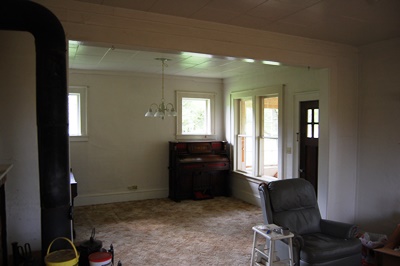
Front Porch
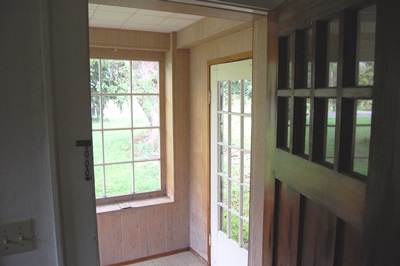 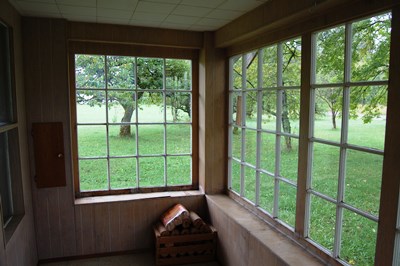
Big Bedroom
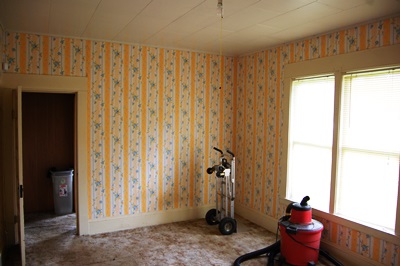 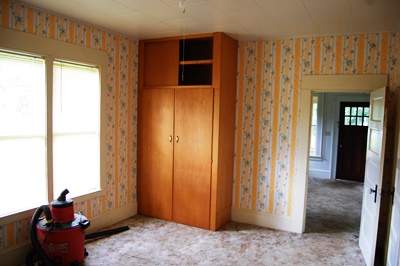
Back Bedroom
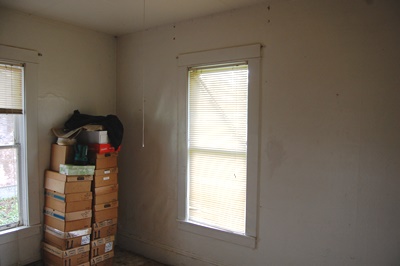 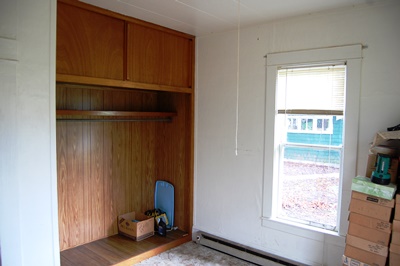
Hall from Back Bedroom
Looking down from upstairs
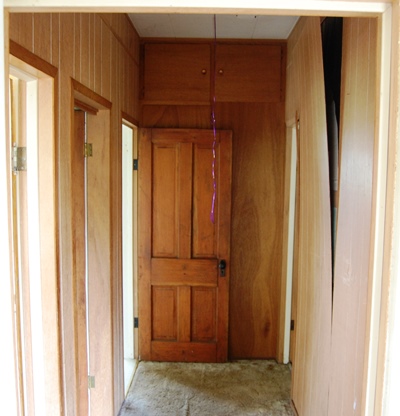 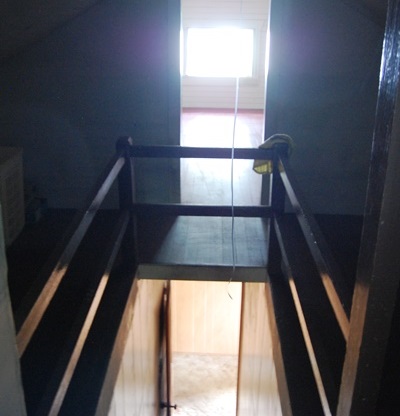
East Upstairs Bedroom
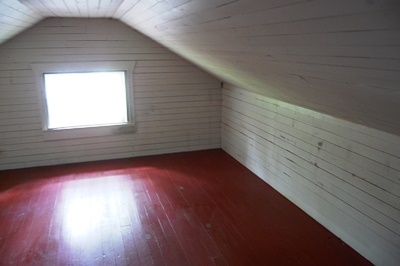 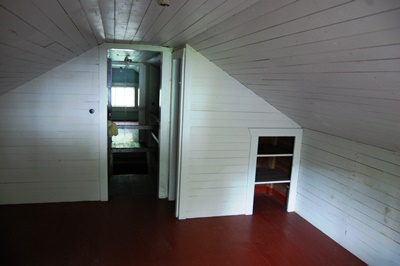
West Upstairs Bedroom
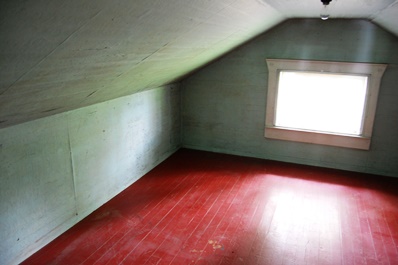 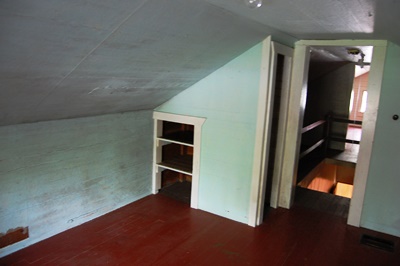
Bathroom
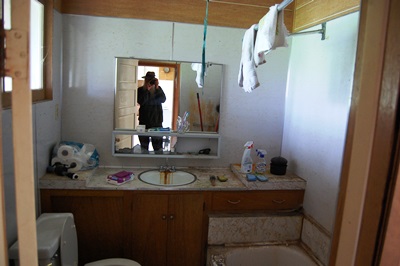 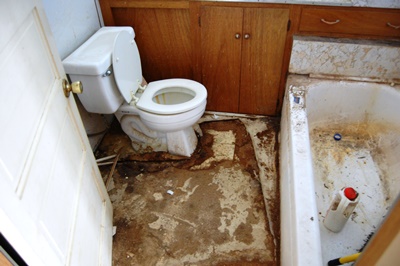
Back Yard Pictures
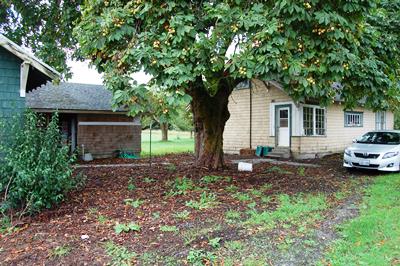 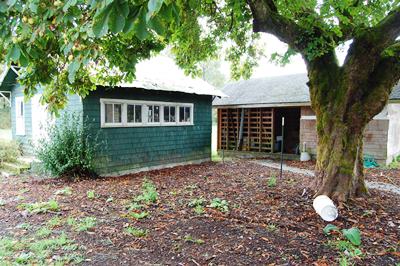
Garage Pictures
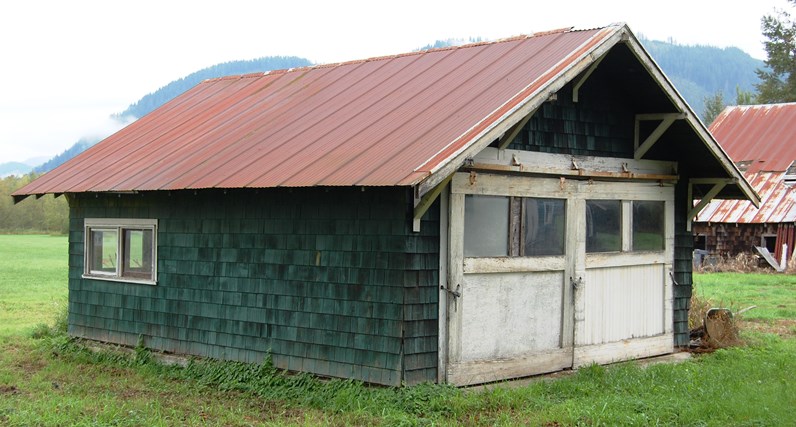
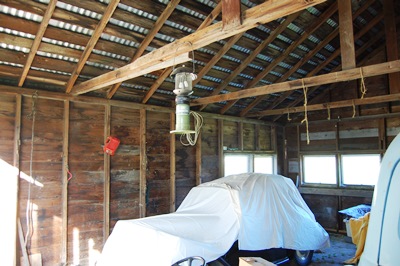 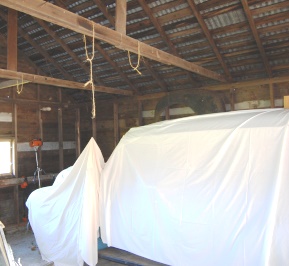
Shop Pictures
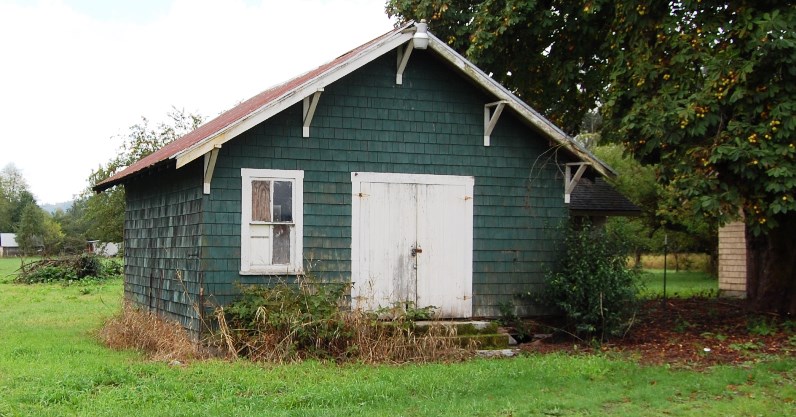
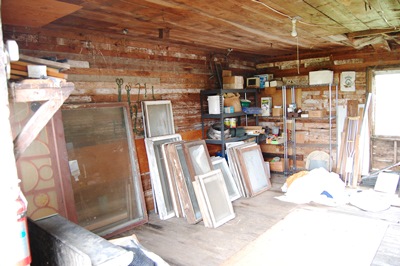 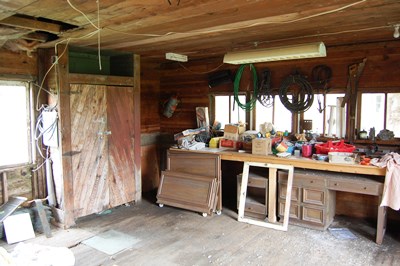
Barn Pictures
Front (west side)
North Side
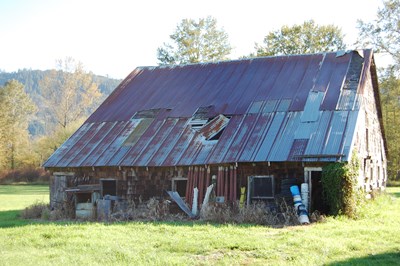 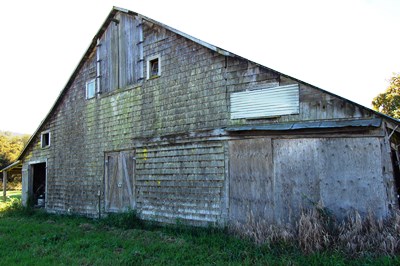
South Side
East Side
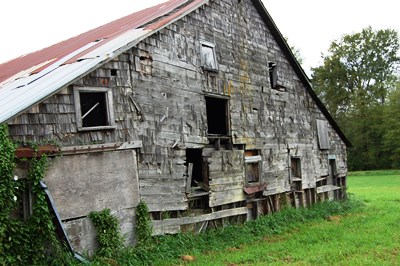 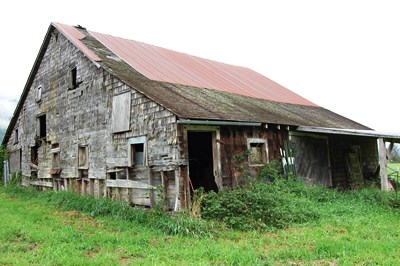
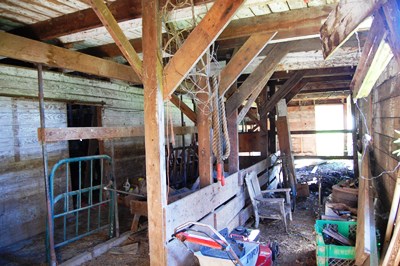 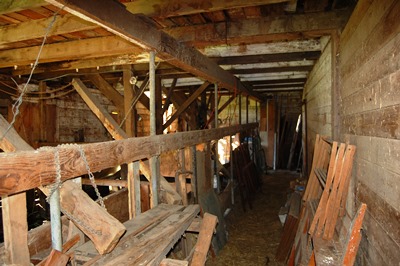
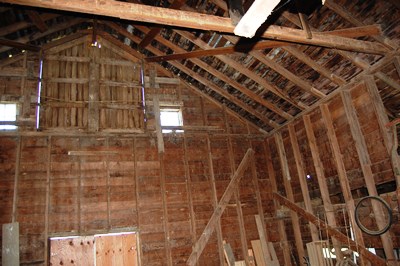 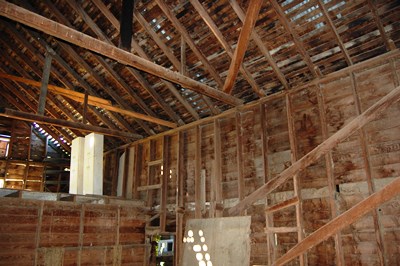
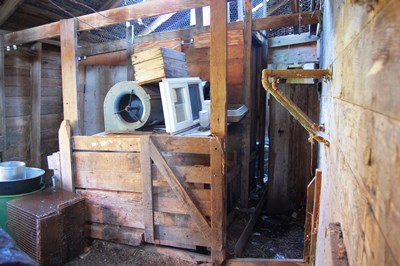 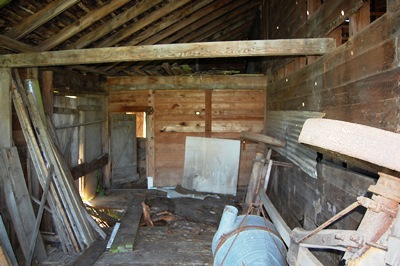
Wood Shed / Pump House Pictures
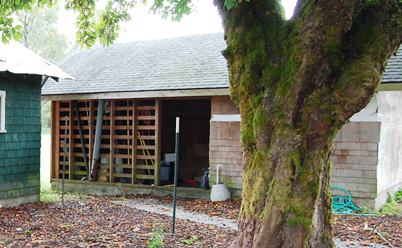 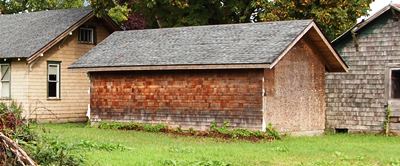
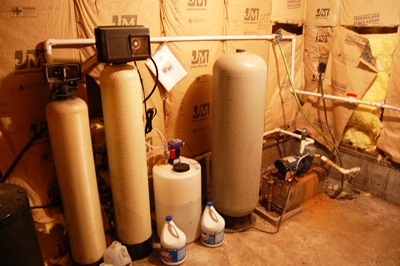 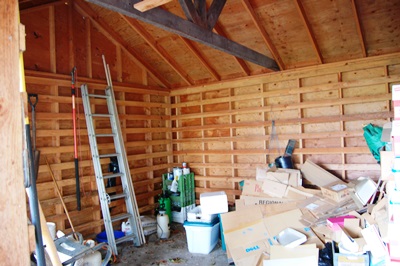
Clockwise scan from between garage and barn - start facing North
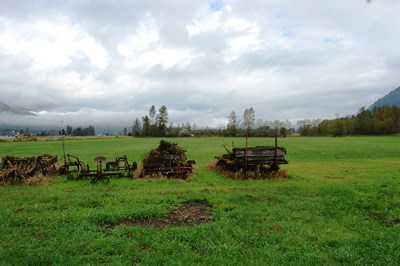 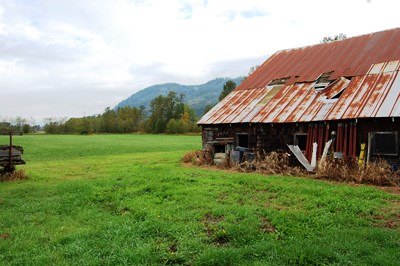
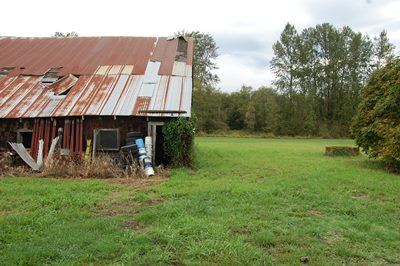 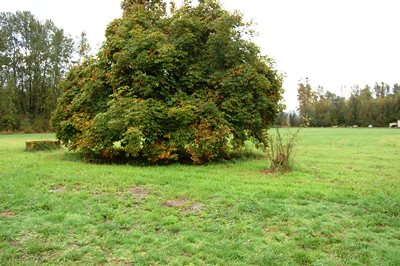
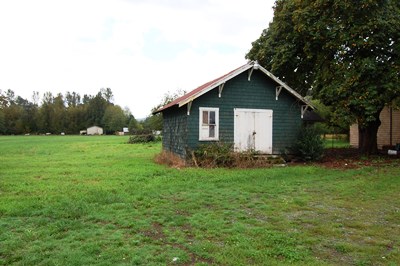 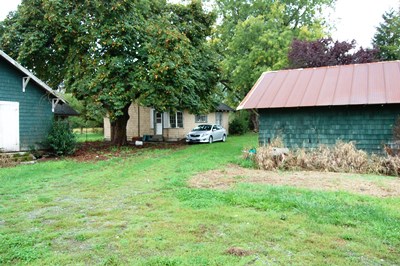
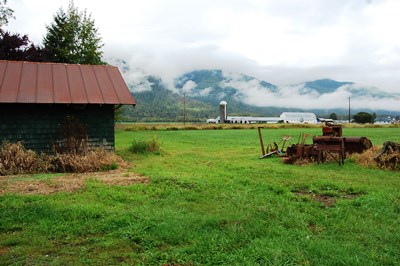 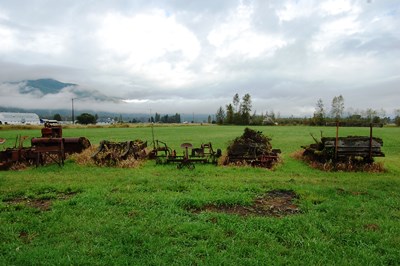
Clockwise scan from end of Driveway - start facing North
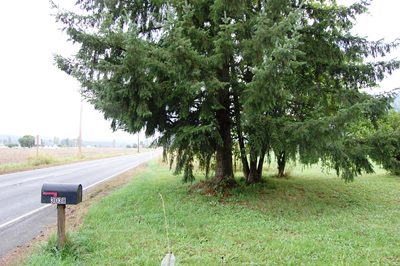 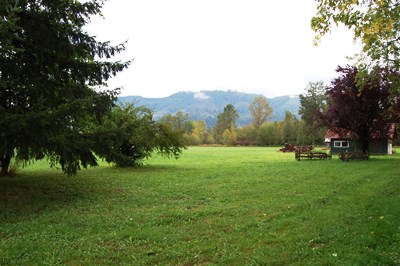
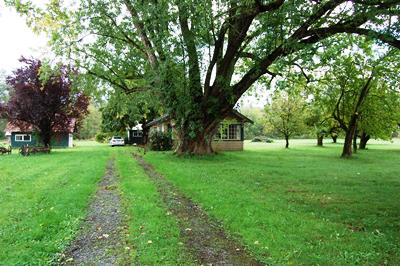 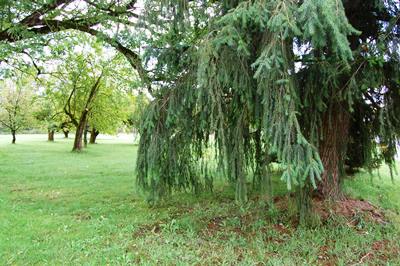
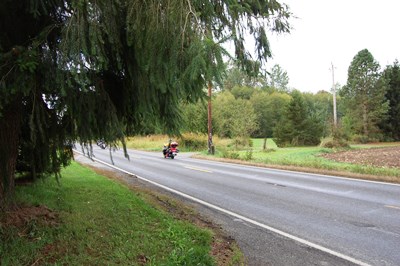 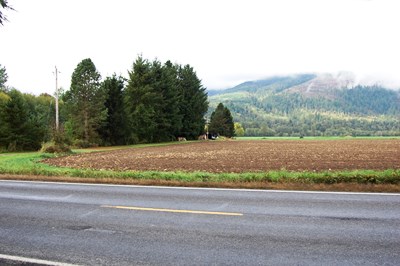
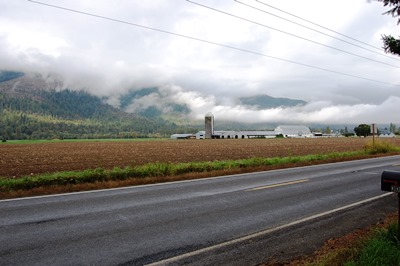 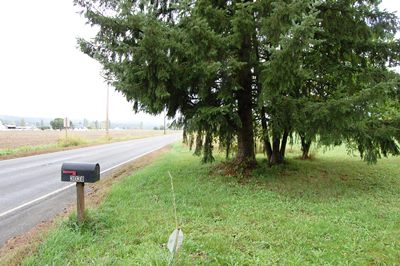
Clockwise scan from east of Orchard & South of barn- start facing North
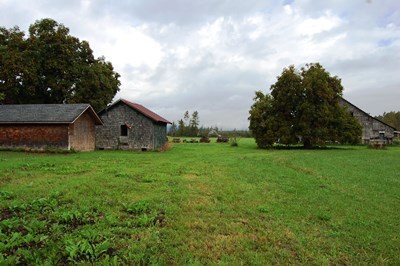 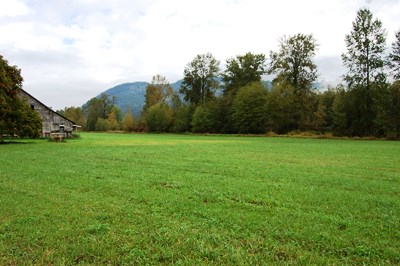
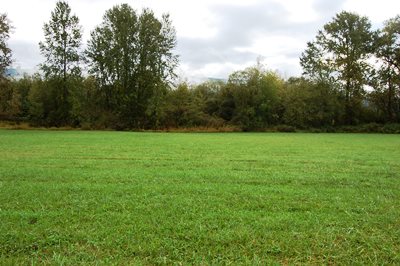 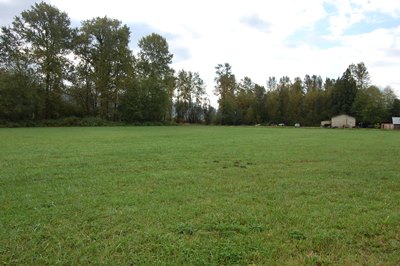
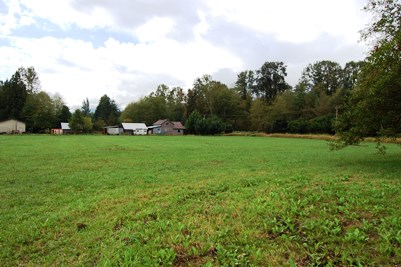 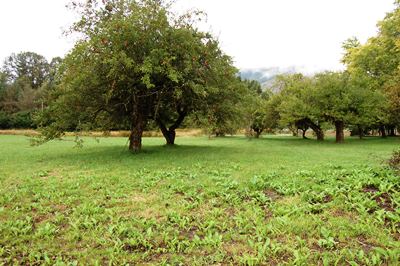
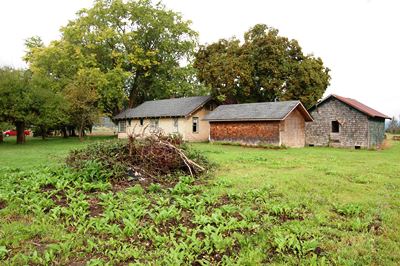 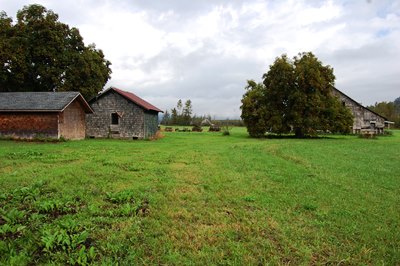
|
|
 Estate Sale items
Estate Sale items
 Estate Sale items
Estate Sale items






































































